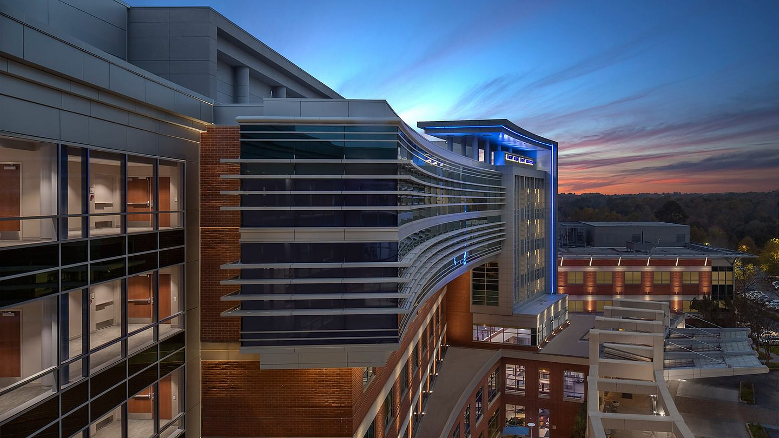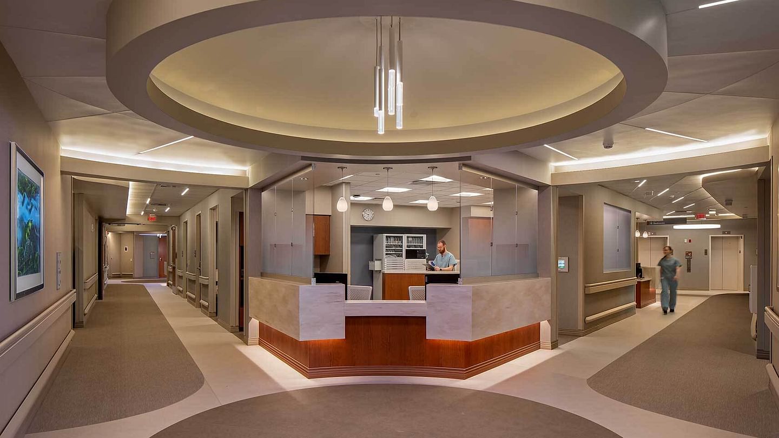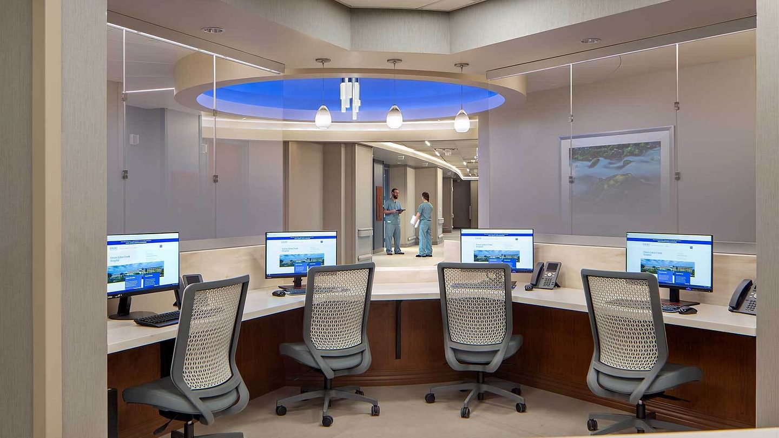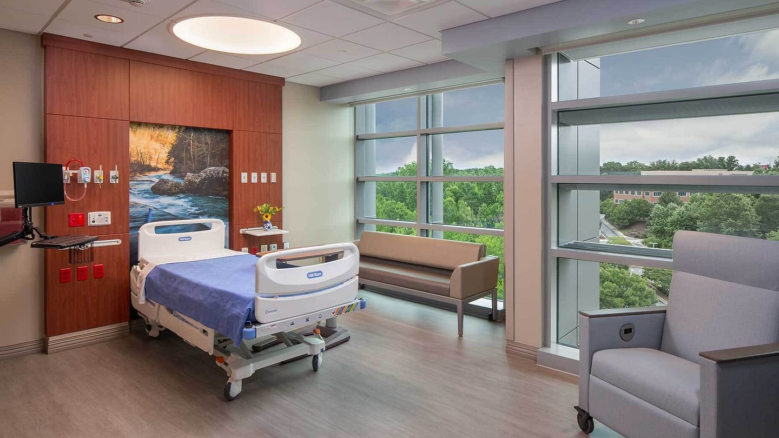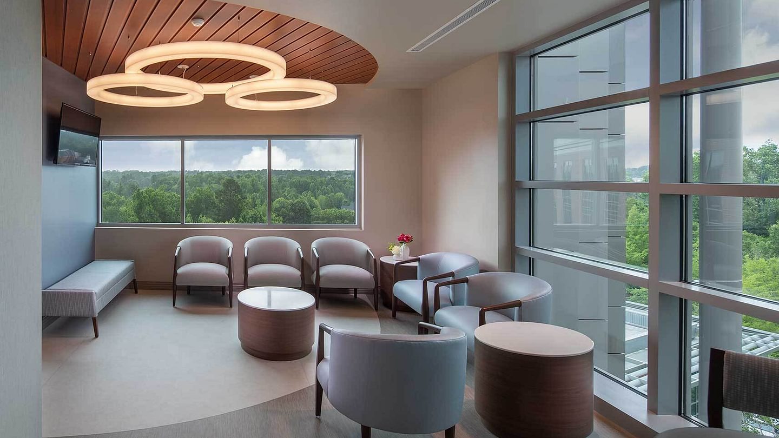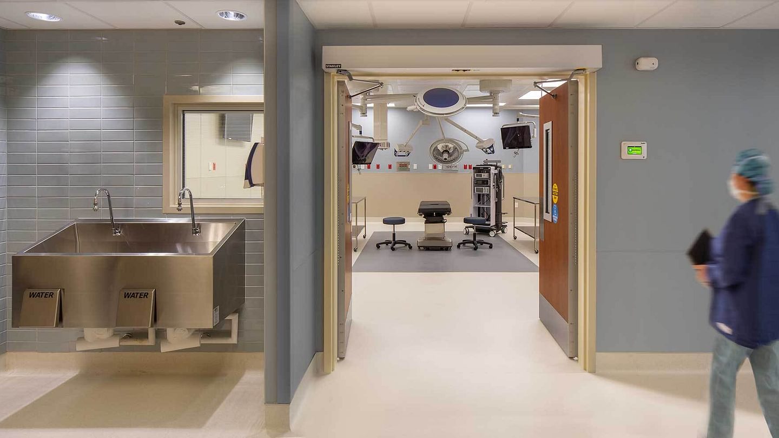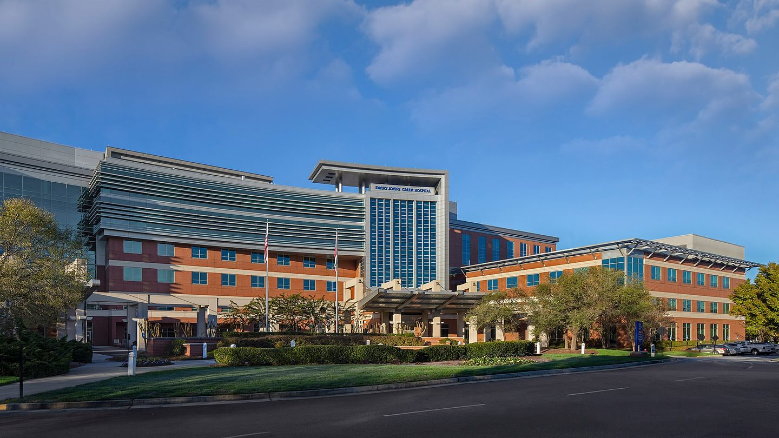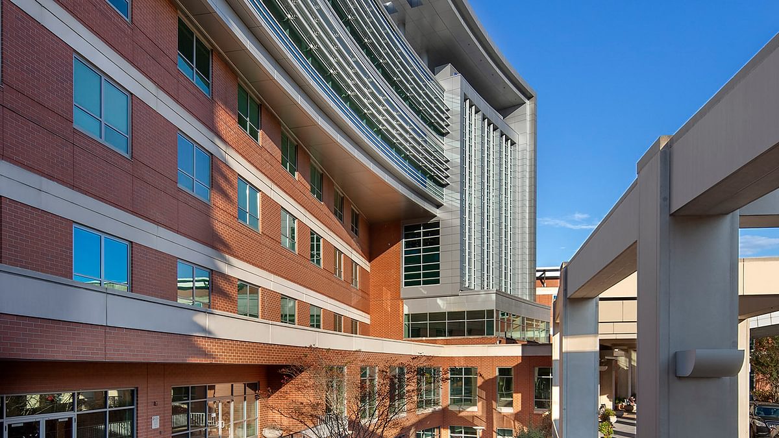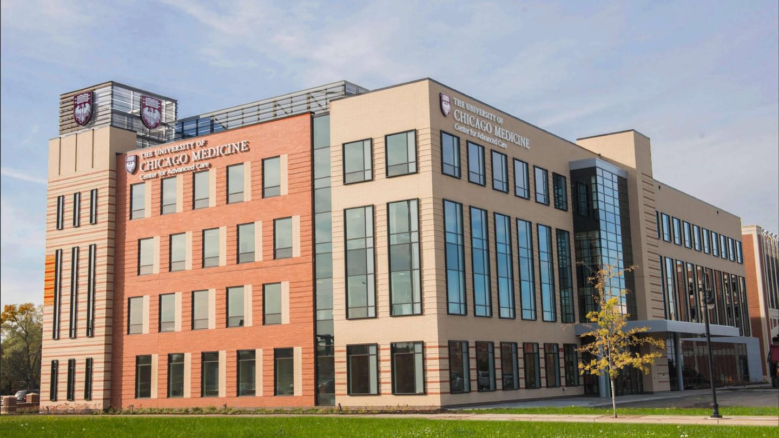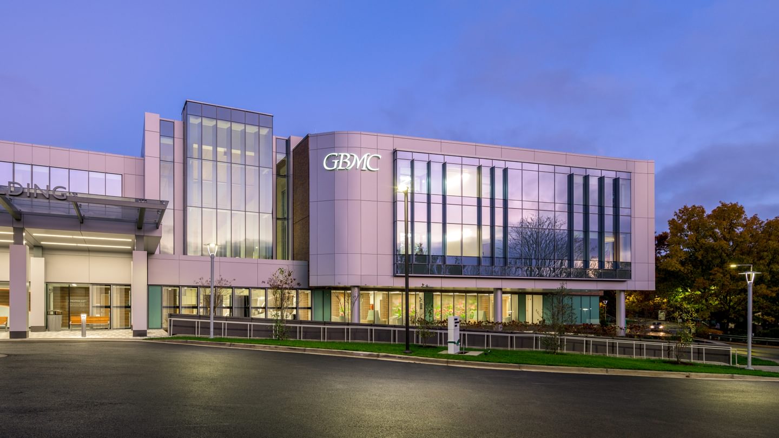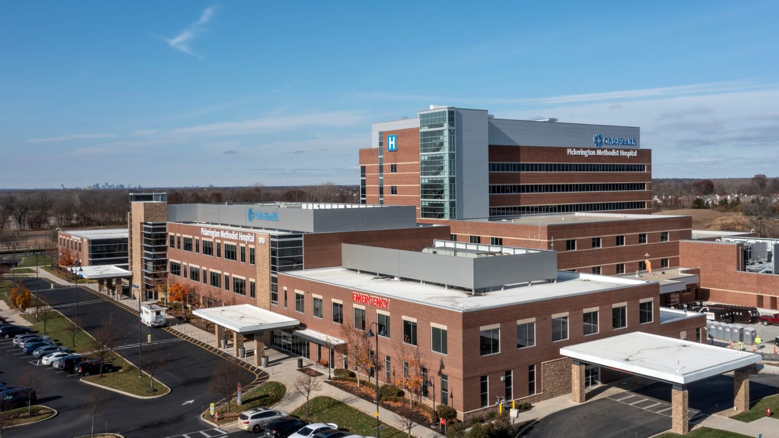Background
Emory Healthcare is an academic medical system focused on research and innovation, and the largest healthcare system in Georgia. Emory operates 11 hospitals, including Emory Johns Creek Hospital, located approximately 30 miles northeast of Atlanta.
Challenge
Despite being only 15 years old, the Emory Johns Creek Hospital building had reached capacity as its patient population continued to grow. Emory needed additional clinical space as well as additional space to accommodate its growing staff. Due to space constraints on the Emory Johns Creek Hospital campus, Emory’s only option for expansion would be vertical. The space constraints would pose challenges to construction, as laydown areas were essentially nonexistent.
Solution
Hammes was engaged to serve as program manager for the two-story vertical expansion of the main patient tower, the expansion and renovation of the existing ICU, and a new 640-space parking deck. Further into the project, Hammes was also asked to manage the three-story vertical expansion of the attached MOB.
When Hammes was brought onto the project, a design team and contractor were already in place. One of Hammes’ first priorities was to conduct an extensive value engineering process to right size the project and ensure firm budgets were in place for each of the program components. Through this process, Hammes identified savings that ultimately allowed Emory to build out 13 additional medical/surgical beds.
The vertical expansion added a 5th and 6th floor to the existing main patient tower. The 6th floor included 40 medical/surgical patient beds and associated support spaces. The 5th floor includes classroom space, offices, on-call rooms, unfinished storage space, and the additional 13-bed build-out in the shelled space. The MOB expansion added three floors to the existing facility as well as an interior buildout of the main entry.
Throughout the project, Hammes worked diligently with numerous project partners and Emory leadership to keep the project onschedule, on-budget, and to communicate project updates in order to minimize disruption. This included close coordination on Emory’s bed census and being flexible because access to certain patient rooms was occasionally required. The project was well
underway during the height of the COVID-19 pandemic, which posed additional complexities that Hammes and other project team members worked through.
Another challenging aspect of this project was planning for rain events. Because materials had to be stored on the roof due to space constraints and because holes were cut in the existing roof to attach the expansion, the team constantly watched the weather to plan accordingly to keep the building dry.
All components of this complex and rewarding program were finished under budget and on schedule.
